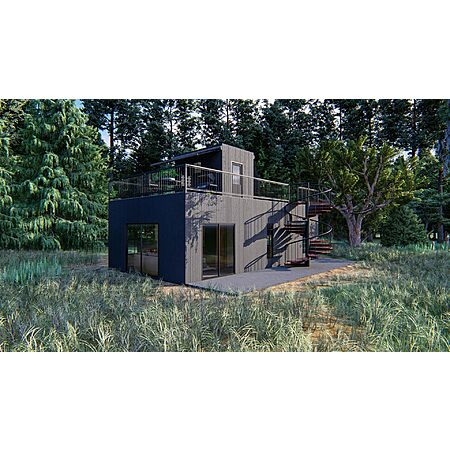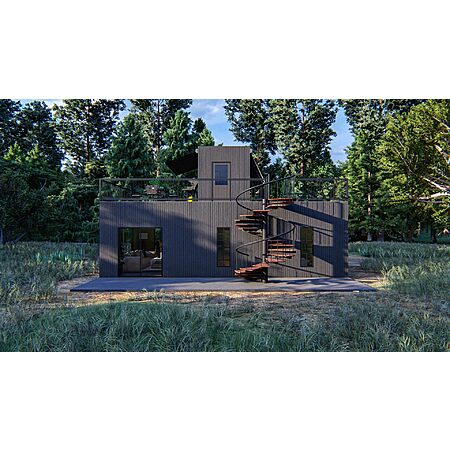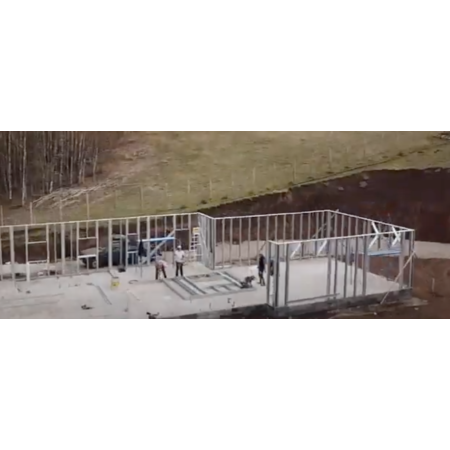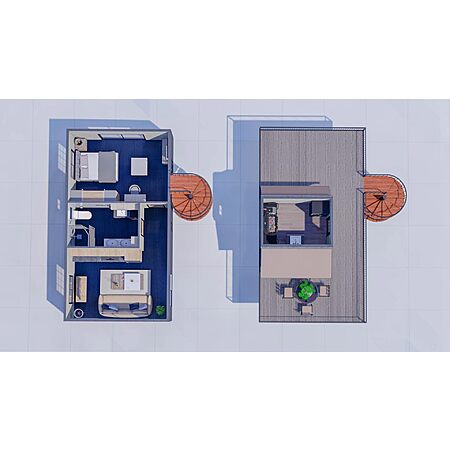>You are required to download the Pre-lim plans from the Additional Resources on The Home Depot website and take them to your local authority for approval and any corrections they require needs to be sent to us BEFORE purchase. Then we can customize their requirements into your Plus 1 Home. If you require assistance with pre-construction services for your project, permits, etc please contact us.
>Modification to our plans. Are you wanting to modify the plans to suit a new look, change door opening on a different side, add a wall inside or you may have an idea of your own? We can assist, as long as it is in the size of the structure, there may not be any additional costs. Contact us to discuss.
>Included in Your Purchase: When you purchase a PLUS 1 Homes kit, it's inclusive of: the delivery at your location Preliminary architectural plans Framing Calculations certified by a professional engineer Stamped engineering plans for your frame kit (based on your location) the pre-assembled numbered panels and the brackets/fittings (along with assembling instructions to help you construct your structure.)
popularFabulousOstrich1300 posted May 31, 2023 04:06 AM
Item 1 of 4
Item 1 of 4
popularFabulousOstrich1300 posted May 31, 2023 04:06 AM
540 sq. ft. 1 Bed Tiny House Steel Frame Kit $43832
$43,832
Home Depot
Get Deal at Home DepotGood Deal
Bad Deal
Save
Share






Leave a Comment
456 Comments
Sign up for a Slickdeals account to remove this ad.
Our community has rated this post as helpful. If you agree, why not thank hysterias
Our community has rated this post as helpful. If you agree, why not thank DaMexica
Our community has rated this post as helpful. If you agree, why not thank George_P_Burdell
Our community has rated this post as helpful. If you agree, why not thank Gnomeslayer
Our community has rated this post as helpful. If you agree, why not thank FabulousOstrich1300
"I'm 67 years old and hate exercise. I am constantly forgetting things too, which makes this home perfect for me. I go upstairs to fix a snack, carry it downstairs only to remember I forgot to get a beverage while I was upstairs in the kitchen so, back up I go. Then, I get back downstairs with my beverage and my snack, but forgot to take a napkin so, back up I go. Finally, my pizza rolls got cold having to walk upstairs twice so, back up I go to microwave them. I've lost 32 pounds since moving in"
"When this was delivered and I found out it had no doors or windows I naturally fell in love (I spent many years in prison, often in solitary confinement). I feel very comfortable and in home. The no roof part is just perspective. I do love looking at the stars at night."
"Normally with a house, the pre-approval process can be a nightmare: credit history, sufficient income statements, tax return forms. This tiny home is the loophole to all of that malarkey! I am $174k in debt from a degenerative gambling condition. But with as low as 3% down they had it delivered in a week! Now I'm off the grid and won't ever have to pay those debts. Thanks Home Depot!"
"Perfect for California as soon as it's put together it worth 2.5 million. No windows, doors or anything just the frame, 2.5!"
Our community has rated this post as helpful. If you agree, why not thank zephyrprime
Our community has rated this post as helpful. If you agree, why not thank nodwhenIlose
I will not live in ze pod.
Sign up for a Slickdeals account to remove this ad.
Our community has rated this post as helpful. If you agree, why not thank sephiro499
I will not live in ze pod.
Our community has rated this post as helpful. If you agree, why not thank -cod
Our community has rated this post as helpful. If you agree, why not thank NavySeed2154
Our community has rated this post as helpful. If you agree, why not thank thehash
Our community has rated this post as helpful. If you agree, why not thank whyzir
Our community has rated this post as helpful. If you agree, why not thank FabulousOstrich1300
Sign up for a Slickdeals account to remove this ad.
Our community has rated this post as helpful. If you agree, why not thank FabulousOstrich1300
Leave a Comment